architecture commercial yachats rural fire protection district main station
Yachats, Oregon, USA - 2016
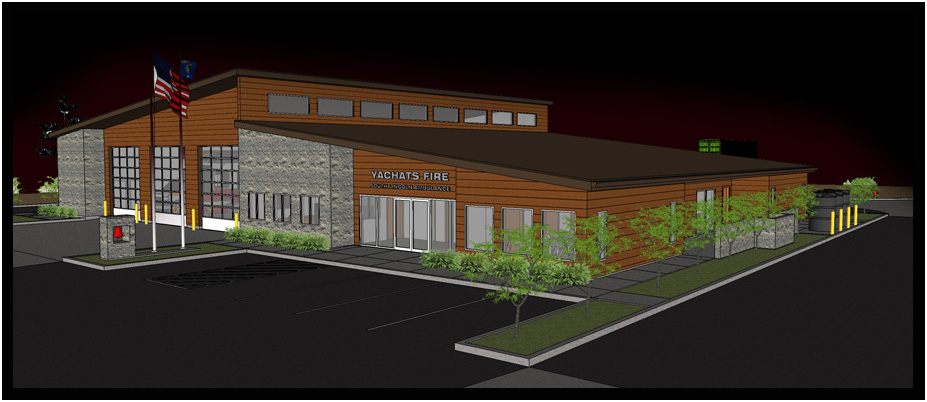
THE PROJECT
To research and visit existing fire stations and work with the Fire Chief and Department to develop conceptual plans for a new
10,000+ sf Main Fire Station to replace the existing obsolete station now located within a tsunami evacuation zone.
To develop conceptual plans, elevations and a 3D virtual model to explore the best possible options for meeting functional
and aesthetic needs of the department and the community.
To outline aesthetic designs, finish materials, and infrastructures that are functional, attractive, low maintenance, and can lead to Leed Certification.
To set a basis for the development of Final Designs that can be presented to the public for input, approval and bonding.
THE SITE
A large sloping irregular shaped site on the east side of Pacific Coast Highway 101 that provides both good access to the community and an elevation above the tsunami zone.
The site is undeveloped with an abundance of mature fir and deciduous trees which also function as a tsunami evacuation route to higher ground for coastal properties.
A detailed survey of the site was not completed for this conceptual phase so the architect used level ground for the purpose of conceptual designs.
THE CLIENT
Yachats Rural Fire Protection District
Yachats, Oregon
unless noted otherwise all images copyright d. holmes chamberlin jr architect llc
The Concept
To develop conceptual designs for an economical, low maintenance Main Fire Station with a natural division of functional areas.
To provide Work areas for a minimum of five large Vehicle Bays, Shops, Storage, and Training with efficient personnel interfacing.
To provide Administrative areas for Reception, Central Office, Chief's Office, Boardroom, public ADA Restroom(s) and a Community/Training room.
To provide Residential areas for a Kitchen, Diningroom, Break Room, Fitness Center, Locker Rooms, and Dorm Rooms.
To provide for special infrastructure needs designed to conserve energy and provide self-contained utilites such as emergency power,
and rain water catchment and storage for use during natural disasters.
The Site
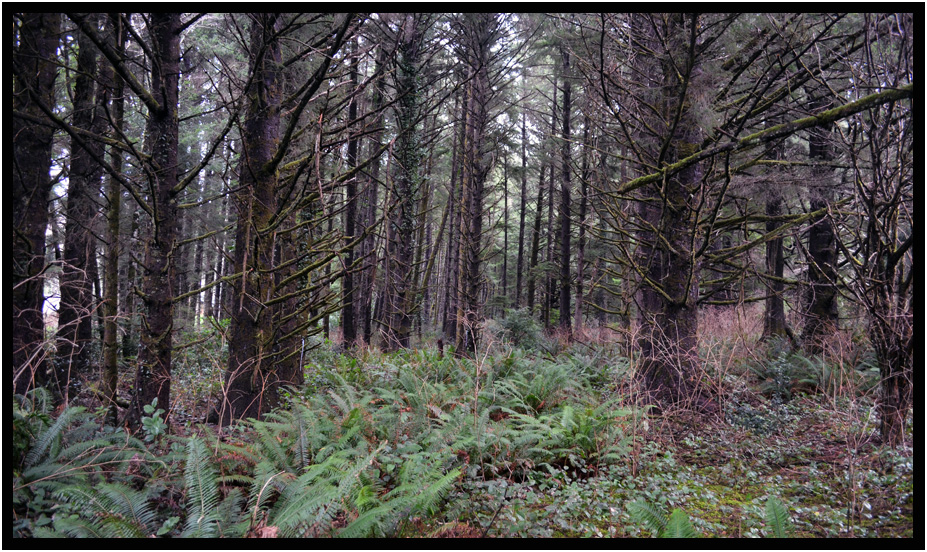
Heavily wooded site,Yachats Rural Fire Protection District Main Station, Yachats, Oregon, 2016.
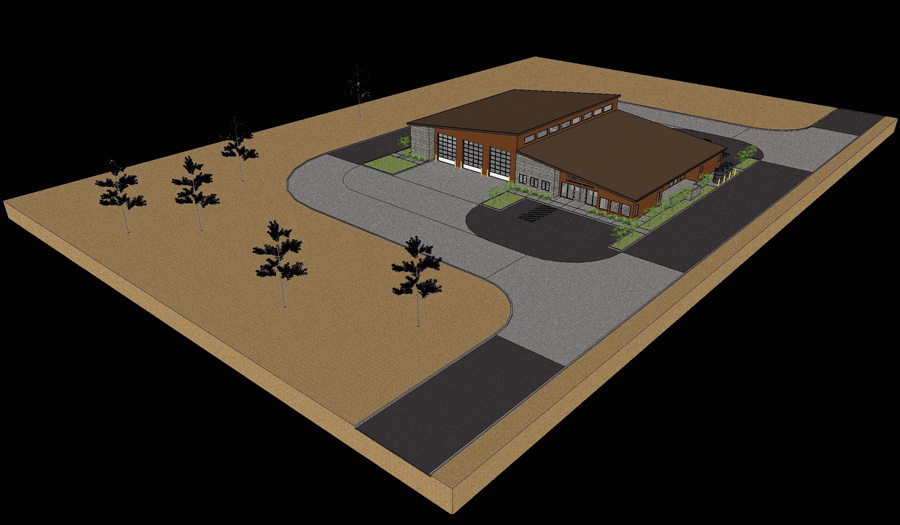
Site Model, Yachats Rural Fire Protection District Main Station, Yachats, Oregon, 2016.
Details of site work including plantings are not shown on this model.
Detailed studies will have to be done to determine the most efficient and environmentally sound site work
including the placement of building and road footprints and creating catch basins for natural rain runoff.
Care will be necessary to protect existing trees and vegetation where possible along with new plantings.
The Plan
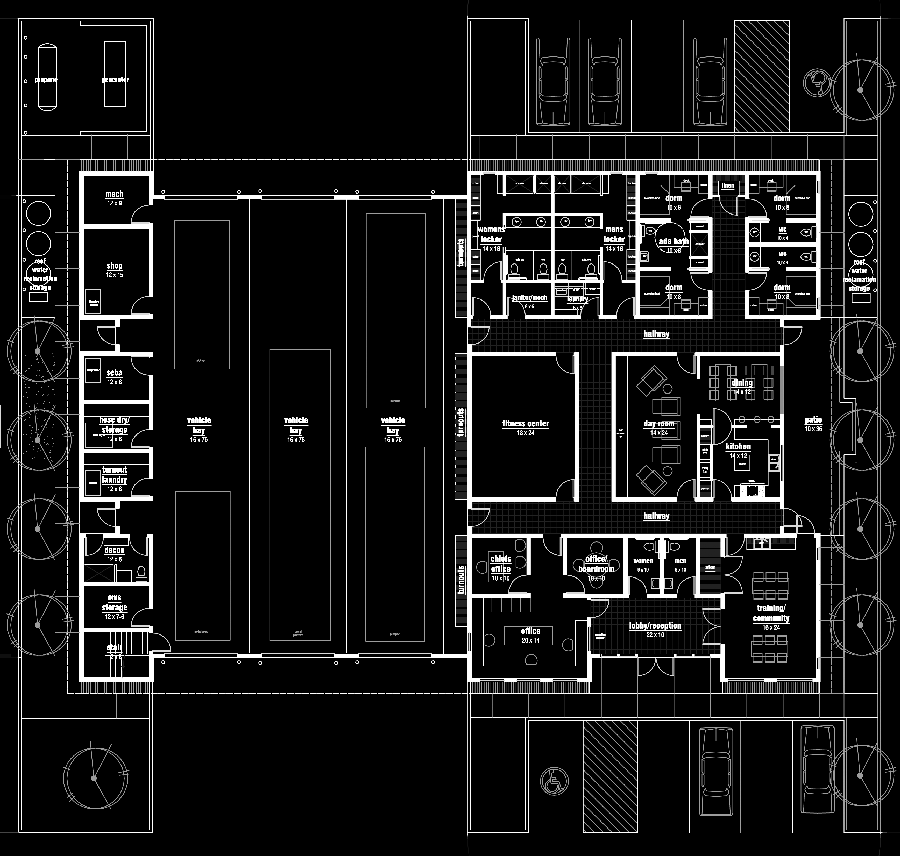
Conceptual Floor Plan, Yachats Rural Fire Protection District Main Station, Yachats, Oregon, USA, 2016.
Work area (left) includes three double-deep drive-through vehicle bays, work shops, and locked storage rooms.
The Administrative area (bottom right) includes Reception, Main Offices, Chief's Office, Boardroom,
Public Restrooms, and a Community/Training Room.
The Residential area (center and top right) includes Kitchen, Diningroom, Patio, Break Area, Fitness Center,
Locker Rooms, and Dorm Rooms.

Revised Floor Plans, Yachats Rural Fire Protection District Main Station, Yachats, Oregon, 2016.
Changes included moving the Chief's Office next to the Lobby for better public access, enlarging the Boardroom,
adding storage next to the Fitness Center, adjusting Dorms to shared bath concept, reducing the size of Locker Rooms,
and moving the Decon room to the south side of the Vehicle Bays.
Storage area (left) is on second level over Shops and Locked Storage rooms.
Conceptual Design
This conceptual design utilizes a simple two-plane metal roof system that facilitates easier rain catchment and
provides south-facing clear-story windows for natural light in vehicle bays.
Exterior wall planes are kept relatively simple with recesses to provide cover for entries and materials that
are low maintenance yet designed to blend in with the surrounding environment.
Details such as exposed beams and metalwork are kept to a minimum for low maintenance in this wet-dry salt air environment.
Two different exterior finish concepts were explored on the same basic model of the structure.
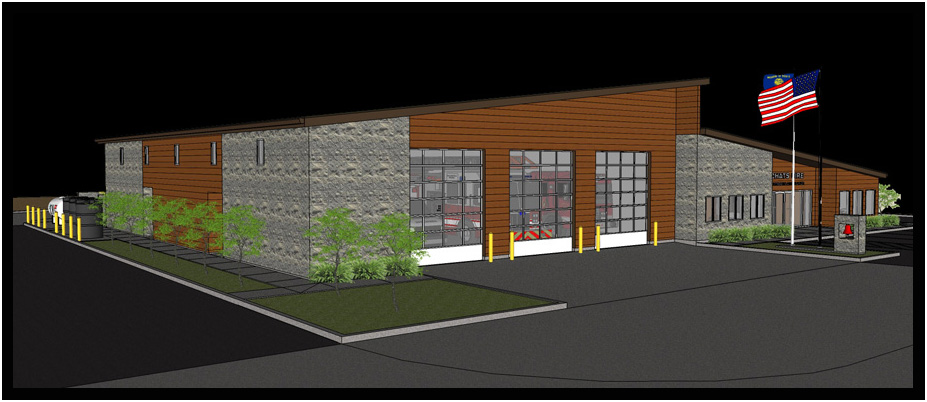
Northwest view, Yachats Rural Fire Protection District Main Station, Yachats, Oregon, 2016.
This view includes glazed vehicle doors that add natural light to the Work area and save power.
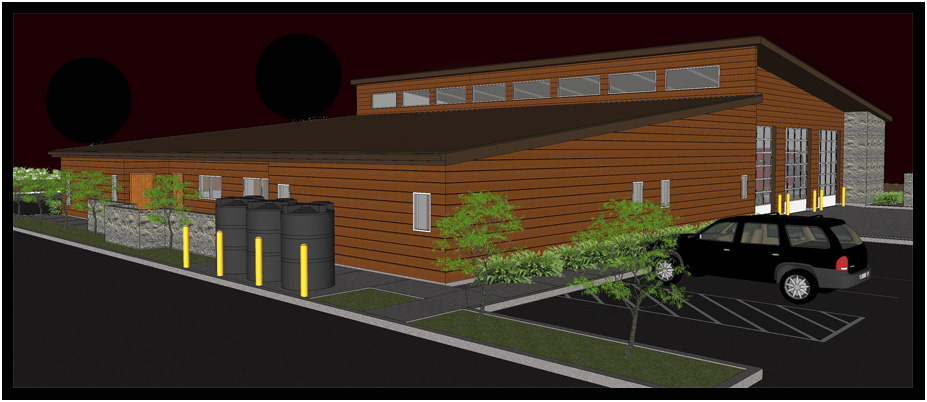
Southeast View, Yachats Rural Fire Protection District Main Station, Yachats, Oregon, 2016.
This view includes the patio area shared by Community Room and Residential areas as well as rainwater
catchment tanks that retrieve roof water for use in pumpers for fire supression.
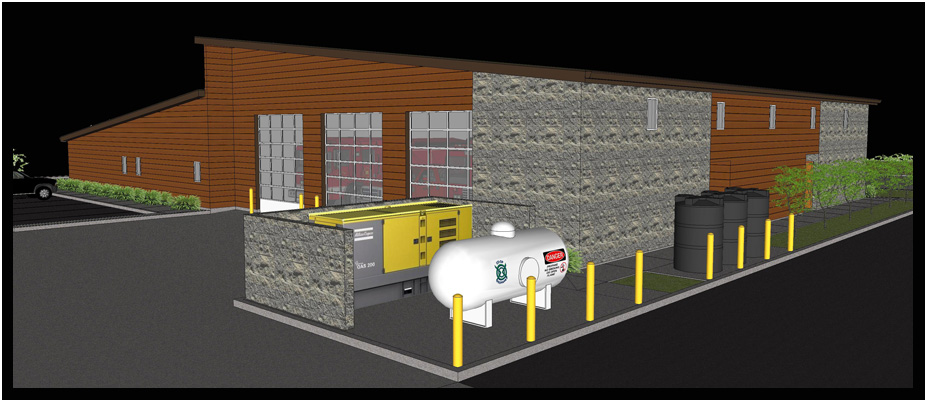
Northeast View, Yachats Rural Fire Protection District Main Station, Yachats, Oregon, 2016.
This view includes an electric generator, propane tanks, and second set of rainwater catchment tanks needed for
stand-alone service during a natural disaster.
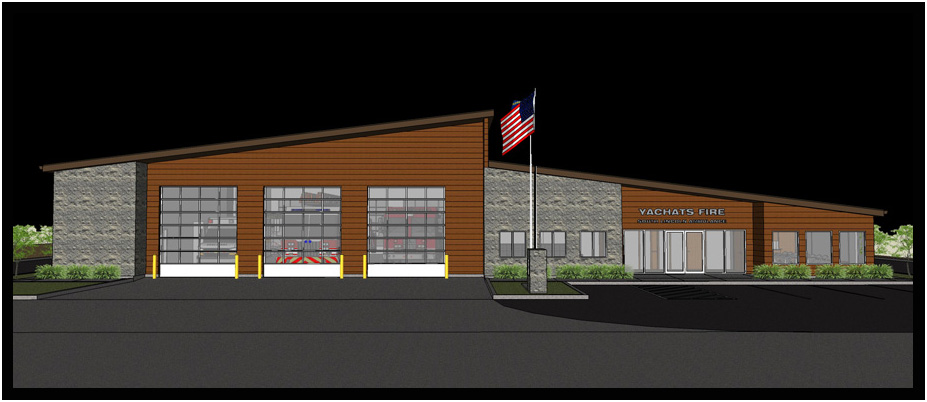
West view, Yachats Rural Fire Protection District Main Station, Yachats, Oregon, 2016.
This view, the Front Elevation, includes the Vehicle bays and shops on the left and Main Entry Reception,
Offices, and Community Room on the right.
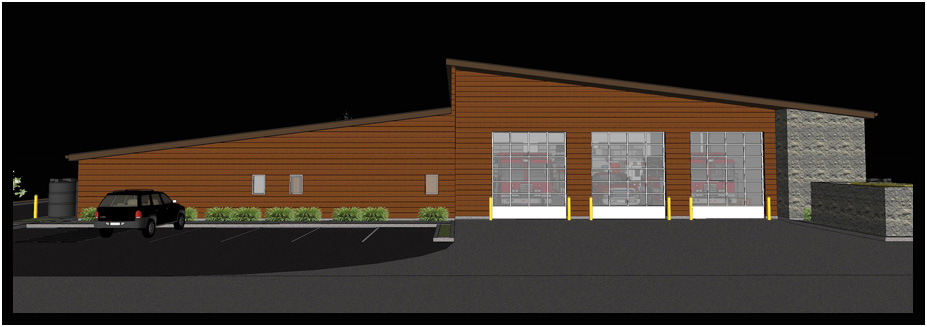
East Elevation with the Residential Dorms and Locker Rooms on the left and the Vehicle bays and Shops on the right.
Yachats Rural Fire Protection District Main Station, Yachats, Oregon, 2016.
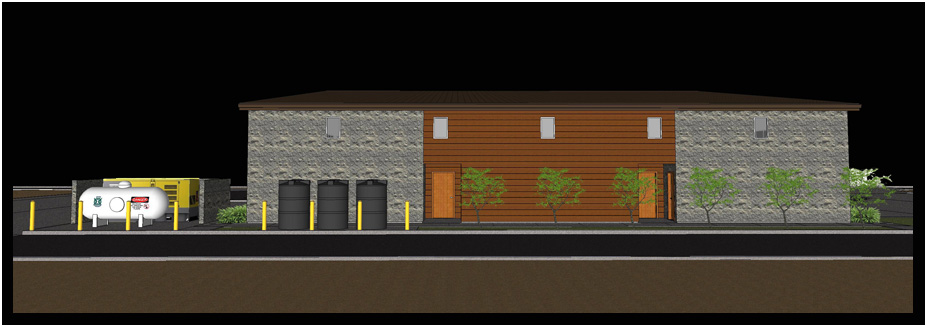
North Elevation, Yachats Rural Fire Protection District Main Station, Yachats, Oregon, 2016.
This view covers secondary access to Shops and Vehicle Bays as well as direct access to Decontamination room.
A large storage bay is located on the second level.
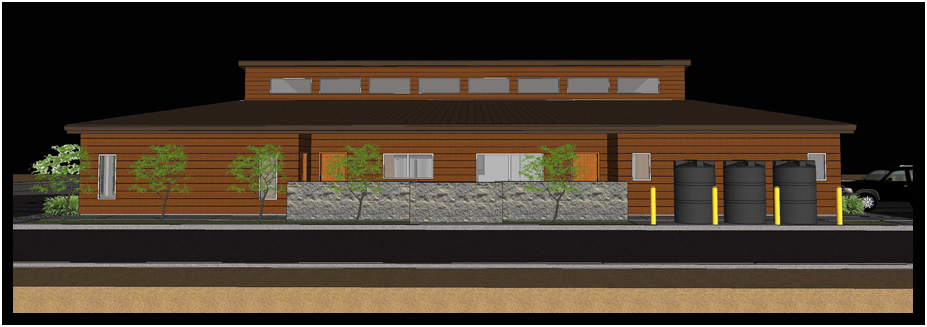
South Elevation, Yachats Rural Fire Protection District Main Station, Yachats, Oregon, 2016.
This view includes the Community Room on the left, shared Patio and Kitchen/Dining in the center, and Residential Dorms on the right.
Clearstory windows for the Vehicle Bay beyond, and rainwater catchment tanks add to LEED sensitive green elements.
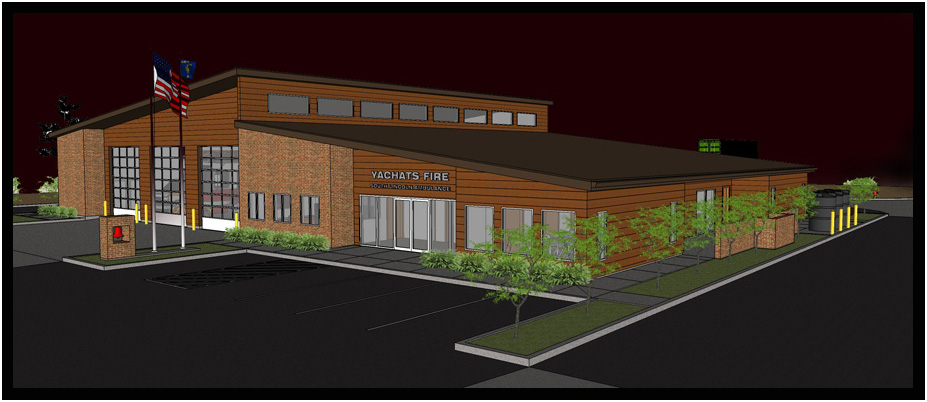
Southwest View, Yachats Rural Fire Protection District Main Station, Yachats, Oregon, 2016.
This view shows an alternate finish of brick instead of split-faced concrete block.
copyright d. holmes chamberlin jr architect llc
page last revised august 2019












